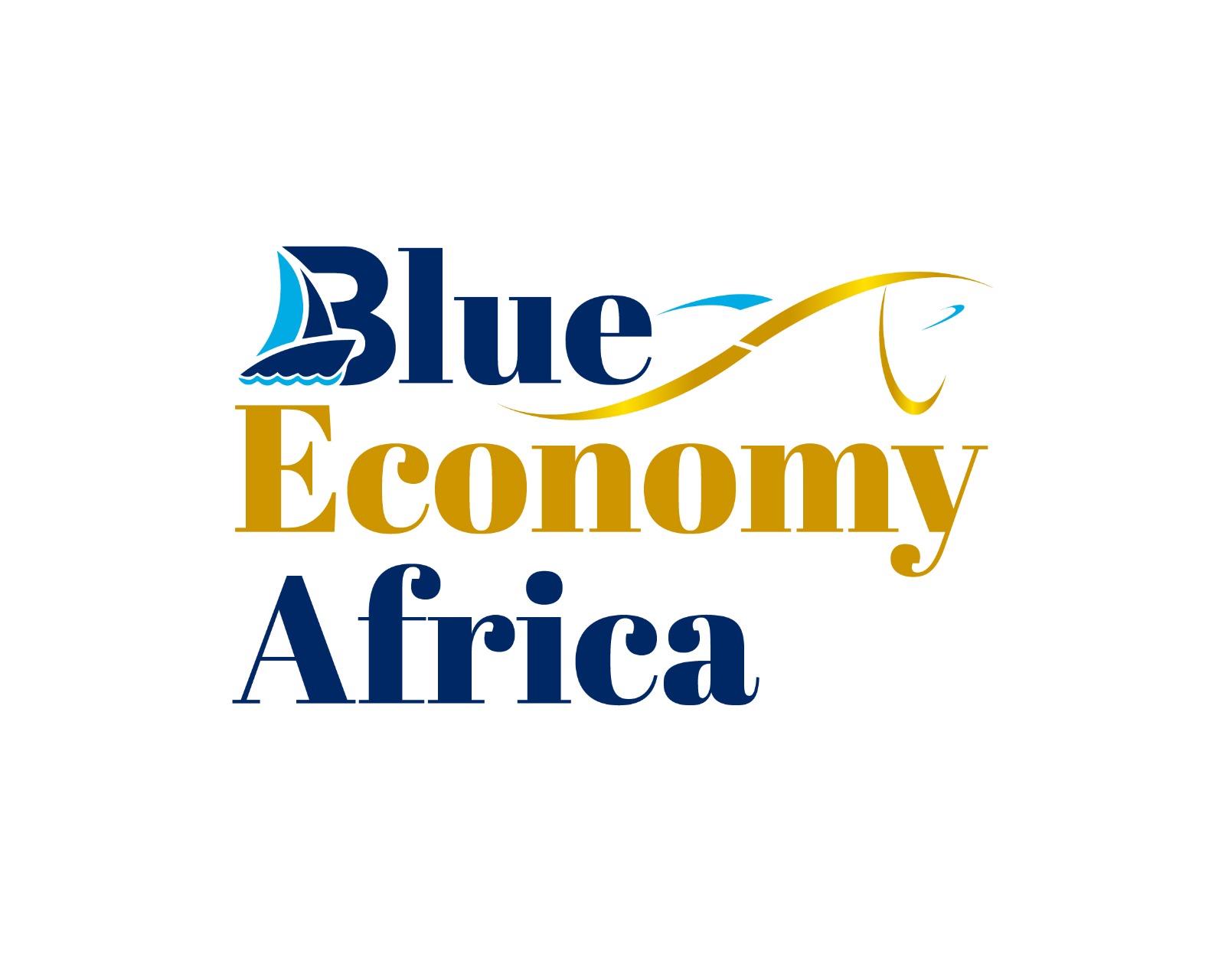1. Entrance Area
- Registration Desk
- Information Booth
- Welcome Area with Branding Opportunities
2. Main Exhibition Hall
- Standard Booths (3x3 meters)
- Ideal for small to medium-sized companies, startups, and NGOs.
- Location: Central area of the hall.
- Premium Booths (6x3 meters)
- Designed for larger companies or those seeking a more prominent presence.
- Location: Near the entrance, corner areas, and along main aisles.
- Pavilion Areas (9x6 meters)
- For groups of companies, national pavilions, or industry associations.
- Location: Central, with open space for shared areas or mini-events.
3. Specialty Zones
- Innovation Zone
- Highlighting startups and cutting-edge technologies in the Blue Economy.
- Booth Size: 2x2 meters
- Location: Close to the Main Exhibition Hall.
- Marine Conservation Pavilion
- Focused on NGOs, research institutions, and environmental groups.
- Booth Size: 4x3 meters
- Location: Adjacent to the Innovation Zone.
- Networking Lounge
- A dedicated space for informal meetings, discussions, and networking.
- Includes tables, chairs, and branding opportunities.
- Location: Central or near café/refreshment areas.
4. Presentation and Workshop Areas
- Main Stage
- For keynotes, panels, and large presentations.
- Seating capacity: 200-300 people.
- Breakout Rooms
- For smaller workshops, discussions, and presentations.
- Seating capacity: 50-100 people per room.
- Demo Stage
- For product demonstrations and pitches.
- Capacity: 50-100 people.
5. Catering and Relaxation Areas
- Café/Refreshment Area
- Offering coffee, snacks, and meals.
- Location: Corner of the exhibition hall.
- Relaxation Zone
- Comfortable seating areas for attendees to rest.
